Monday, August 6, 2007
Final Studio Presentation schedule 08 & 09
http://maps.google.com/maps/ms?ie=UTF8&hl=en&msa=0&msid=105010210763362478983.000436974ed0b59568d60&om=1&ll=45.499279,-73.570333&spn=0.026982,0.03386&z=15
Monday, July 9, 2007
site frictions | site fictions | site histories
In the second part of the summer we will take your sites and surveys and ask a series of simple questions of your site through 1:1 drawing, making, and recording. In interrogating something small—a brick, a line, a threshold, a surface, a breath—can we get at something beyond the thing itself; at something not only native to the site but intrinsic to the city as a whole? Can a small act reveal something essential about the nature of space? Of brick-ness? Of line-ness?
given :: site + materials
questions :: what can you reveal about your site (and the city) through the manipulation of a restricted set of materials and techniques? How can your material and representational device interface with and register site conditions? Can you script a history for the future through a 1:1 site intervention?
an architects materials :
yellow trace
drafting tape
graphite
white colored pencils
x-acto
straight edge
thread/needle
camera
argue for others as we progress
At the end of semester, the one-to-one scale final result, objet d’art, will be installed at your site. The process and phenomena will be documented, analysis will be diagramed, and combined / collaged as a diagrammatic statement which reflects your concept / object / site / city. The statement should be submitted at the final review, August 9th.
ASSIGNMENT 1
day|night|dawn|dusk
Using the specified materials and your camera, develop a conceptual framework to document an essential aspect of your site at 1:1 scale.
questions as you proceed ::
does the time at which you document your site matter?
can you design an apparatus which works in tandem with your camera and materials that can organize and clarify the conceptual framework you are using?
tear|fold|cut|tape|crease
Using the specified materials, explore their material capacity.
questions as you proceed ::
what is the capacity of one material on its own?
what is the capacity of two materials combined?
can they be made structural? tension + compression?
can small repeated units combine to form a larger whole?
given :: site + materials
questions :: what can you reveal about your site (and the city) through the manipulation of a restricted set of materials and techniques? How can your material and representational device interface with and register site conditions? Can you script a history for the future through a 1:1 site intervention?
an architects materials :
yellow trace
drafting tape
graphite
white colored pencils
x-acto
straight edge
thread/needle
camera
argue for others as we progress
At the end of semester, the one-to-one scale final result, objet d’art, will be installed at your site. The process and phenomena will be documented, analysis will be diagramed, and combined / collaged as a diagrammatic statement which reflects your concept / object / site / city. The statement should be submitted at the final review, August 9th.
ASSIGNMENT 1
day|night|dawn|dusk
Using the specified materials and your camera, develop a conceptual framework to document an essential aspect of your site at 1:1 scale.
questions as you proceed ::
does the time at which you document your site matter?
can you design an apparatus which works in tandem with your camera and materials that can organize and clarify the conceptual framework you are using?
tear|fold|cut|tape|crease
Using the specified materials, explore their material capacity.
questions as you proceed ::
what is the capacity of one material on its own?
what is the capacity of two materials combined?
can they be made structural? tension + compression?
can small repeated units combine to form a larger whole?
Thursday, June 28, 2007
White World Black Edges
That technique of making a white world with black/grey shadows and hidden line styling so badly called "Neiman Style" is available to everyone HERE. Jack Fowler, a classmate of Marti's who is at Cooper Union and I developed the style eight years ago. John Houser developed this technique last year. I wrote the handout on how to do it.
Tuesday, June 26, 2007
Sample Writing by a Student and the Comments by Instructors
The Student Submitted this Blue Text:
[RE]sistor
The project is_
The project is an analysis and [manifestation/demonstration] of resistance encountered
on the site in terms of topography, vehicular traffic and pedestrian traffic. It is registered
by the spacing of and types of connections on a Cartesian grid – it is measured in terms of
speed and acceleration. The measurement of resistance has been wound up in three
dimensions from an original linear analysis reaching across the island using a system of
forensic analysis of paint drops left while biking over the city.
509 characters – 80 words
I think it might be missing a connection between the original paint and the sited grid –
both are resistance, but maybe lacking a connection - ?
The Instructor Responded with this Review in Red:
I’m not convinced by resistor. Anyways:
(Passage, Record, Analysis, Mapping) w/ Construction
A line is ridden across the island from edge to edge. At regular and even intervals spatter
is left to mark the direction, slope, and speed of this ride across the city.
Spatter analysis of this trace of bicycle traffic reveals places of resistance to speed and
acceleration. On this ride through the city and just outside the Bonaventure Hotel a
dramatic tension develops in bike speed and acceleration as traffic hooks under and up
around a pedestrian bridge to the hotel. A tectonic trace is constructed as a three-
dimensional and Cartesian grid of nodes mapped across this place of passage in the city.
If there’s more function then meld that into the description in the last sentence. There
should be more sense of a program as a part of the proposal mentioned there as well.
The text below was edited out but seemed to have some merit that could be picked up later:
Defining urban factors in this resistance are: 1) segregation from and/ or congestion in
surrounding pedestrian traffic, 2) proximity to vehicular traffic, 3) and direction of flow
across topography.
[RE]sistor
The project is_
The project is an analysis and [manifestation/demonstration] of resistance encountered
on the site in terms of topography, vehicular traffic and pedestrian traffic. It is registered
by the spacing of and types of connections on a Cartesian grid – it is measured in terms of
speed and acceleration. The measurement of resistance has been wound up in three
dimensions from an original linear analysis reaching across the island using a system of
forensic analysis of paint drops left while biking over the city.
509 characters – 80 words
I think it might be missing a connection between the original paint and the sited grid –
both are resistance, but maybe lacking a connection - ?
The Instructor Responded with this Review in Red:
I’m not convinced by resistor. Anyways:
(Passage, Record, Analysis, Mapping) w/ Construction
A line is ridden across the island from edge to edge. At regular and even intervals spatter
is left to mark the direction, slope, and speed of this ride across the city.
Spatter analysis of this trace of bicycle traffic reveals places of resistance to speed and
acceleration. On this ride through the city and just outside the Bonaventure Hotel a
dramatic tension develops in bike speed and acceleration as traffic hooks under and up
around a pedestrian bridge to the hotel. A tectonic trace is constructed as a three-
dimensional and Cartesian grid of nodes mapped across this place of passage in the city.
If there’s more function then meld that into the description in the last sentence. There
should be more sense of a program as a part of the proposal mentioned there as well.
The text below was edited out but seemed to have some merit that could be picked up later:
Defining urban factors in this resistance are: 1) segregation from and/ or congestion in
surrounding pedestrian traffic, 2) proximity to vehicular traffic, 3) and direction of flow
across topography.
Friday Studio Requirements
On Friday we'll have visitors come in and look at your work. We'll meet up at 10h00. We'll ask the reviewers to start at 11h00. We'll watch the videos one after the other first. We'll have the work pinned up while the videos are being shown. Some form of review will then ensue, depending on the skill and interest of the visitors.
For that review you'l need to have:
a) a new 1:00 minute video (min 320by240 at 15fps) introducing your project
b) a new project title submitted and reviewed
c) a new short written statement that compliments the video
d) your already completed walk diagram or plan
e) high quality documentation of your boxes and enfoldings (or whatever conceptual or trace material you have for the project)
f) a digital project model
g) images, projection drawings, and diagrams that you can generate from this model. One or two each concerning your work in Enclosing, Sequencing, and Situating the project in the site
h) the work in "a-g" laid out in the Final Book Layout you can download from this website using InDesign. See post below for details
For that review you'l need to have:
a) a new 1:00 minute video (min 320by240 at 15fps) introducing your project
b) a new project title submitted and reviewed
c) a new short written statement that compliments the video
d) your already completed walk diagram or plan
e) high quality documentation of your boxes and enfoldings (or whatever conceptual or trace material you have for the project)
f) a digital project model
g) images, projection drawings, and diagrams that you can generate from this model. One or two each concerning your work in Enclosing, Sequencing, and Situating the project in the site
h) the work in "a-g" laid out in the Final Book Layout you can download from this website using InDesign. See post below for details
Final Book Layout
I simplified the font issue by limiting the font requirements to Times New Roman Italics, Arial, Arial Narrow, and Arial Black fonts. You all should have all of these. They are included in the font folder of the linked templates.
I made all of the text and image boxes in just the body of the project. There will be no need to adjust master files or any of that. Just replace ours with your configuration. Use our grid. Change all the titles you require.
Here are sample images of the required Indesign layout:
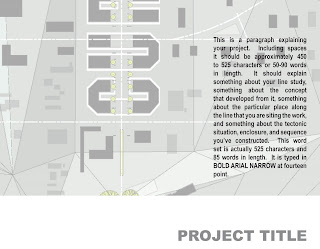
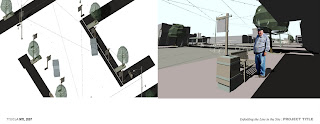
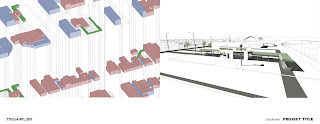
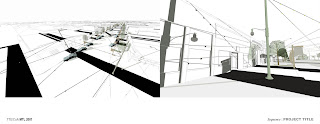
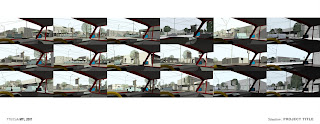
I made all of the text and image boxes in just the body of the project. There will be no need to adjust master files or any of that. Just replace ours with your configuration. Use our grid. Change all the titles you require.
Here are sample images of the required Indesign layout:





Wednesday, June 20, 2007
Thursday Schedule
Here's a final roster of the teams:
Team (1) Captain Brielle, Mark, Lauren S.
Team (2) Captain Jack, Craig, Adrian, Forrest
Team (3) Captain Davin, Amanda, Jonathan
Team (4) Captain Will D., Stephen M., Lauren R.
Team (5) Captain Scott, Matt, Stephen Wo., Sean
Team (6) Captain Brice, Ginger, Justin B.
Schedule for Today: Thursday June 21st, 2007
11:00h Each team sends one team member to help unload material for Pat at McGill. Each team leader should make sure that one of you is there.
11:00h Everyone meets for studio discussion at McGill w/ Kerenza, Marti, and Brian.
13:30h Begin Workshop with Pat at McGill.
You'll be working every day through Sunday on this project. We'll be holding primary studio project meetings with you while all this is developing. We'll have a final review on either the 28th or 29th.
If something is not clear about this scheduling, respond immediately.
This work with Pat will be very performative- all about making. You must do only things that are well crafted and professional. You all know what these standards are. If someone on your team doesn't think that your work is showing precise craft assume it's not. All of this work will be incredibly public.. This in a place that supports something like ARTEFACT. You're part of this. Make well. It has to work- fully, operationally.
Team (1) Captain Brielle, Mark, Lauren S.
Team (2) Captain Jack, Craig, Adrian, Forrest
Team (3) Captain Davin, Amanda, Jonathan
Team (4) Captain Will D., Stephen M., Lauren R.
Team (5) Captain Scott, Matt, Stephen Wo., Sean
Team (6) Captain Brice, Ginger, Justin B.
Schedule for Today: Thursday June 21st, 2007
11:00h Each team sends one team member to help unload material for Pat at McGill. Each team leader should make sure that one of you is there.
11:00h Everyone meets for studio discussion at McGill w/ Kerenza, Marti, and Brian.
13:30h Begin Workshop with Pat at McGill.
You'll be working every day through Sunday on this project. We'll be holding primary studio project meetings with you while all this is developing. We'll have a final review on either the 28th or 29th.
If something is not clear about this scheduling, respond immediately.
This work with Pat will be very performative- all about making. You must do only things that are well crafted and professional. You all know what these standards are. If someone on your team doesn't think that your work is showing precise craft assume it's not. All of this work will be incredibly public.. This in a place that supports something like ARTEFACT. You're part of this. Make well. It has to work- fully, operationally.
Subscribe to:
Comments (Atom)